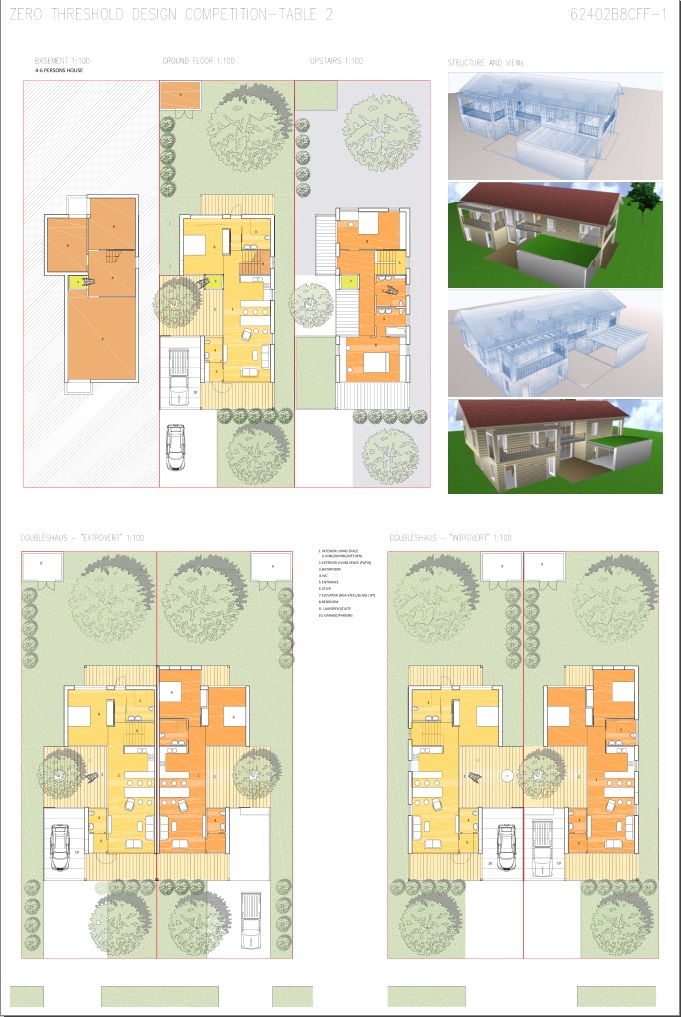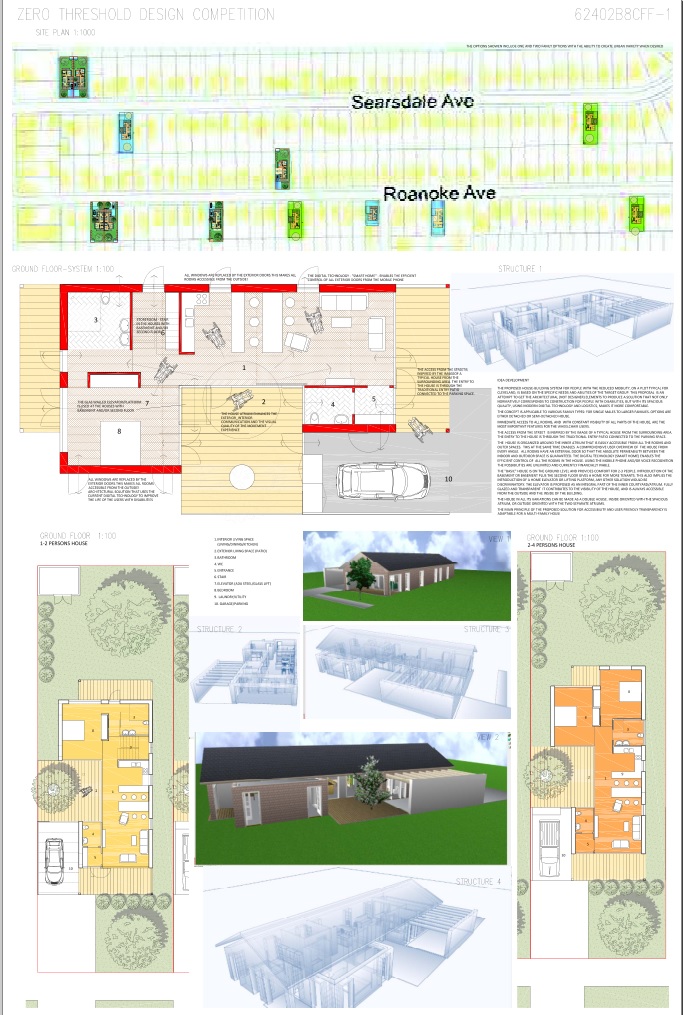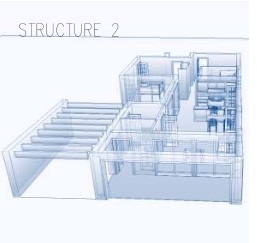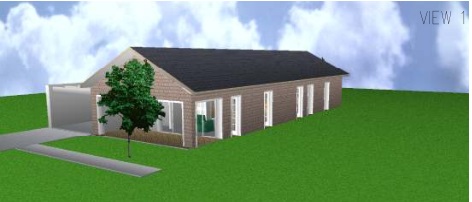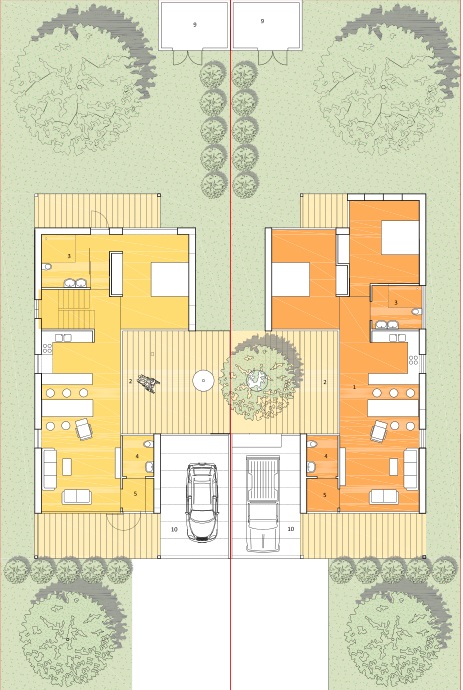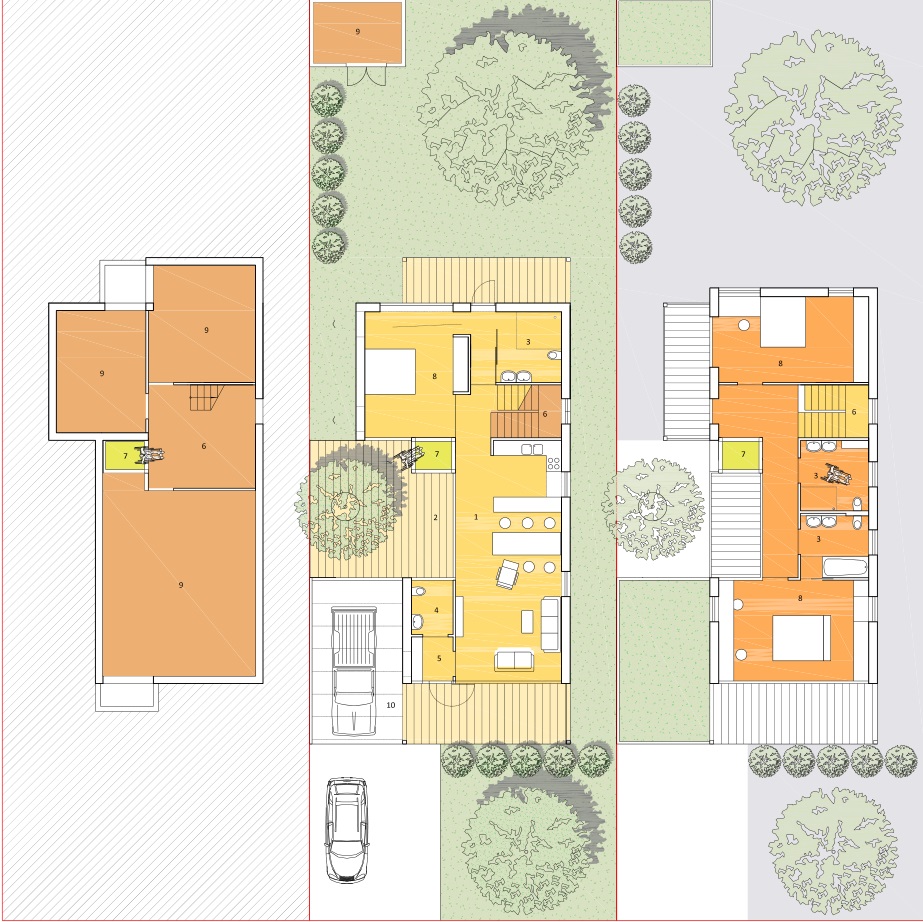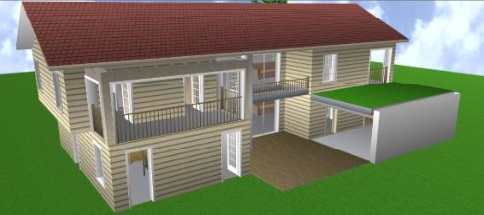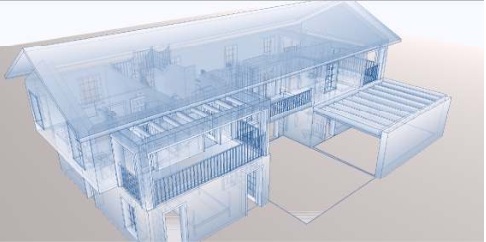Cleveland mit Arch.Nenad Rukavina
The proposed house-building system for people with reduced mobilityon a plot typical for cleveland, is based on the specific needs andpossibilities of the target group. This proposalis an attempt to gethe architectural (not designer) elements to produce a solution tha not only normatively corresponds to construction for people withdisabilities, but with its spacious quality, using modern digitaltechnology and logistics, makes it more comfortable. The concept applicable to various family forms: for single males to larger families. Options are detached or semi-detached house.the easy access to allthe rooms,together with the constant visibility of
All parts of the house,are the most important features for the wheelchair users.the access from the streetis inspired by the image of a typical house from the surrounding area. The entry to the house is through the traditional entry patio connected to the parking space.the space of the house is organized around the inner atrium that iseasilyaccessible-fromall the rooms andouter spaces, which at the same time enables from every angle always a comprehensive user overviewof the house.all rooms have an external door so that the
Absolute permeability between the indoor and outdoor space is guaranteed. Digital technology (smart home) enables the efficient control of the all rooms in the house. Using the mobile phone and/or voice recognition the possibilities are unlimited and currently finacially viable.
The “basic” house is on the ground level and provides comfort for 2-3 people. Introduction of the basement or basement and floorsgives the home for more tenants. This automatically implies the introduction of a home elevator or platform, any other solution would be discriminatory. The elevator is proposed as an integral part of the inner courtyard. Fully Glazed-transparent, contributes to the visibility of the house and is accessible from the outside andthe inside.the house in all its variationscan be made as a double house. Inside oriented with the spacious atrium, or outside oriented with separate atriums.the principle of the proposed solution for accessibility and user friendly transparency is adaptable for a multi-family housing.
